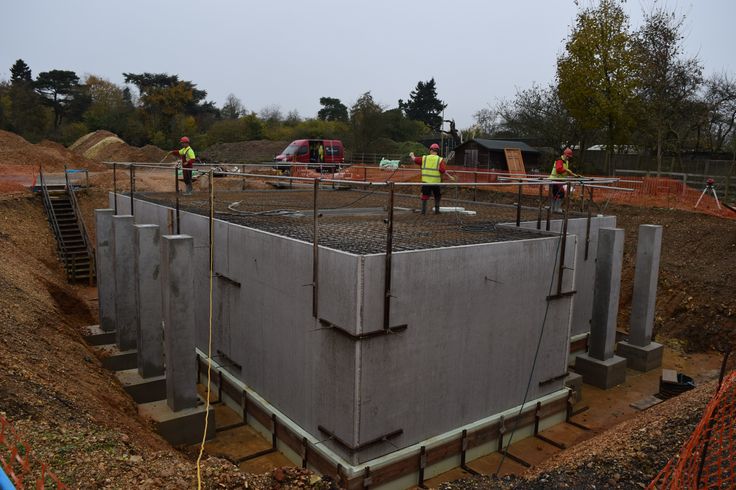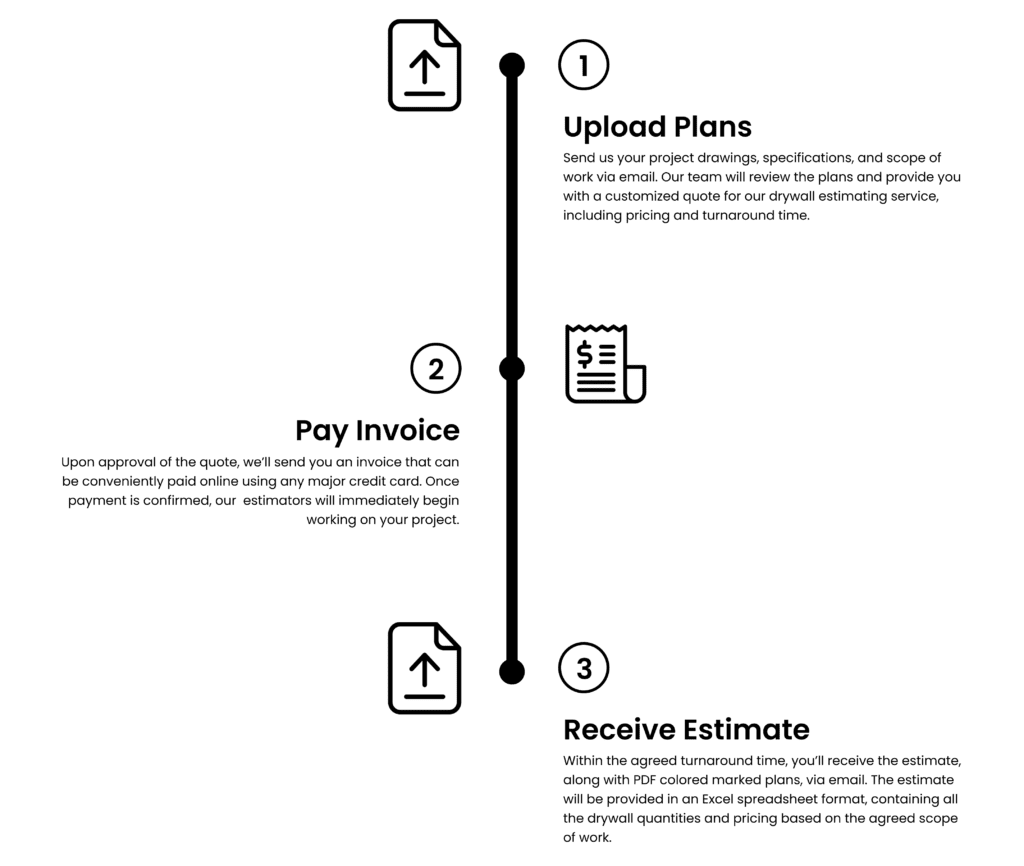Can You Build a Basement in California? Understanding the Process and Costs
Building a basement in California is possible, but it comes with unique challenges and considerations due to the state’s diverse geography and seismic activity. This article explores the feasibility, process, and costs associated with constructing a basement in California.

1. Feasibility of Building a Basement in California
Geographical and Geological Considerations
- Seismic Activity: California is known for its seismic activity, and building a basement requires careful consideration of earthquake-resistant design and construction techniques.
- Soil Conditions: The type of soil on your property can significantly impact the feasibility and cost of building a basement. Areas with high water tables, clay soils, or sandy soils can present challenges.
- Climate: In areas with high rainfall or coastal regions, waterproofing and drainage become crucial considerations.
Zoning and Building Codes
- Local Zoning Laws: Some areas may have restrictions on basement construction. Check with your local planning department to understand zoning laws and any specific regulations.
- Building Codes: Compliance with the California Building Standards Code (Title 24) is mandatory. This includes ensuring the basement is designed to withstand seismic forces.
2. Planning and Design
Hire Professionals
- Architect/Engineer: Engage an architect or structural engineer experienced in basement design to ensure your plans meet all safety and code requirements.
- Geotechnical Engineer: A geotechnical engineer can assess soil conditions and recommend appropriate foundation and drainage solutions.
Design Considerations
- Waterproofing: Waterproofing is critical to prevent water intrusion. Consider using waterproof concrete, sealants, and proper drainage systems.
- Seismic Design: Implement earthquake-resistant design features, such as reinforced concrete walls and flexible utility connections.
- Ventilation and Egress: Ensure proper ventilation to prevent moisture buildup and include egress windows or doors for safety.
3. Permits and Approvals
Obtain Necessary Permits
- Building Permit: Submit detailed plans to your local building department for approval.
- Grading Permit: If significant excavation is required, a grading permit may be necessary.
- Encroachment Permit: If construction affects public property, you may need this permit.
Environmental Permits
- CEQA Compliance: Depending on your location, an environmental impact assessment may be required under the California Environmental Quality Act (CEQA).
4. Construction Process
Site Preparation
- Excavation: Excavate the area for the basement, ensuring proper support and shoring to prevent collapse.
- Foundation: Lay a solid foundation with appropriate reinforcements to handle seismic forces.
Building the Basement
- Walls and Floor: Construct the basement walls and floor using waterproof concrete. Incorporate reinforcements as per the structural engineer’s recommendations.
- Waterproofing and Drainage: Install waterproofing membranes, drainage tiles, and sump pumps to manage water intrusion.
- Utilities and Finishes: Install electrical, plumbing, and HVAC systems. Finish the basement with insulation, drywall, flooring, and other desired features.
Inspections
- Foundation Inspection: Before pouring concrete, an inspector will check the foundation.
- Framing and Mechanical Inspections: Inspections of the frame, plumbing, electrical, and HVAC systems are necessary.
- Final Inspection: A final inspection ensures compliance with all building codes and safety standards.
5. Cost Considerations
Factors Influencing Cost
- Excavation: Costs vary based on soil conditions, depth of the basement, and site accessibility.
- Foundation and Waterproofing: High-quality materials and robust waterproofing solutions can increase costs.
- Seismic Reinforcements: Additional reinforcements to meet earthquake-resistant standards can add to the expense.
- Finishing: The level of finishes, including flooring, insulation, and interior design, will impact the total cost.
Estimated Costs
- Basic Basement: For a simple, unfinished basement, costs can range from $100 to $150 per square foot.
- Finished Basement: A fully finished basement with living space, including utilities and high-end finishes, can cost between $200 and $300 per square foot.
Conclusion
Building a basement in California is feasible, but it requires careful planning, compliance with strict building codes, and consideration of local geological conditions. By understanding the process and potential costs, you can make informed decisions and successfully add valuable space to your home. Always consult with an experienced home estimator to ensure your project meets all safety and legal requirements.
Unlock Exclusive Savings on Your Next Project!
Save 50% on Our Estimating Services for Your First 3 Projects!
Offer valid on first 3 projects submitted. Terms apply.
Steps to Get Started

